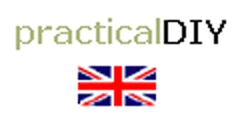Internal plaster walls explained
Over the years, different types of plaster internal walls have been used, the four basic types used since the early eighteenth century in the UK are:
- Lath and plaster on timber framework
- Plasterboard on timber framework (stud partitioning)
- Plaster on masonry walls
- Dry lining plasterboard on masonry walls
A repair to an internal plaster wall should be carried out using the same techniques and materials as the original wall. Traditional lime putty plaster used in older constructions are a lot softer than modern gypsum plasters and the two should not be mixed.
Lath and plaster on timber framework
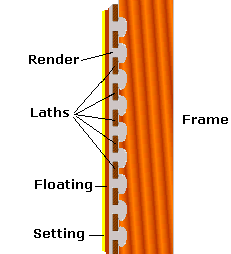 Lath and plaster walling techniques (see right) were commonly used from the early eighteenth until the mid twentieth century for internal, non-load-bearing walls.
Lath and plaster walling techniques (see right) were commonly used from the early eighteenth until the mid twentieth century for internal, non-load-bearing walls.
The laths are horizontal strips of wood (normally about 25mm by 6mm (1 by 1/4 inch)) fixed by nails to vertical upright timbers forming the framework of the wall. The laths are spaced to give a gap of about 6mm (1/4 inch) between them - this gap provided the 'key' for the plaster coating.
Lath and plaster walls were traditionally covered with three coatings of different lime putty mixtures:
- The first coating applied (referred to as the render layer) was applied so that it partly went through the gaps between the laths so achieving a strong bond - this coating was about 8mm (3/8 inch) thick and was left with a unsmoothed surface.
- The second coating (referred to as the floating layer) was applied to provide a much smoother surface for the final coating - this second coating was about 6mm (1/4 inch) thick.
- The third and final coating (referred to as the setting layer) was about 3mm (1/8 inch) thick and was smoothed off to give a suitable finish for decorating.
The first and second coatings were typically a 1:3 mixture of lime putty to clean sharp sand; often animal hair was mixed in to the mixture to help it bind together. The third layer was typically either just lime putty or a 3:1 lime putty to fine sand mixture.
One advantage of using lime putty for the coating, was that it was fairly flexible so was able to cope with movement of the timber framework and laths. However, each layer could take up to 3 weeks to dry before the next coating could be applied; so the practice developed towards the end of the nineteenth century to add cement or gypsum to the mixtures to decrease the delay between the application of each layer. These new mixtures were typically 1:1:6 (gypsum or cement:lime putty:sharp sand) for the first two coats and equal parts lime putty and gypsum for the final layer.
The technique of using lath and plaster to cover internal walls was generally replaced by the introduction of pre-manufactured plasterboard in the middle of the twentieth century, .
See also:
Plasterboard on timber framework (stud partitioning)
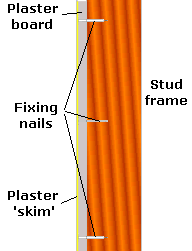 Sheet plasterboard largely took over from the lath and plaster techniques in the middle of the twentieth century, with the plasterboard being fixed directly to the framework which previously would have held the laths - this gave stud partitioning (see right).
Sheet plasterboard largely took over from the lath and plaster techniques in the middle of the twentieth century, with the plasterboard being fixed directly to the framework which previously would have held the laths - this gave stud partitioning (see right).
A basic timber framework is erected for the wall and, instead of attaching the laths, the sheets of plasterboard were simply cut to size and nailed in place.
To begin with, the joints between sheets were often just butted together and the whole surface skimmed with a setting plaster mixture - however, this often lead to cracks appearing in the walls along the edges of the plasterboard.
Later the practice was introduced to apply 'scrim' (a fairly narrow (50mm (2 inches)) fine, flexible over-weave jute fabric or, more recently, plastic tape) over the joints before the plaster skim was applied, this technique prevented the plaster skim from cracking along the plasterboard joints.
More recent still, the skim of plaster was replaced by just a thin application of a gypsum based sealant.
See also:
Plaster on masonry
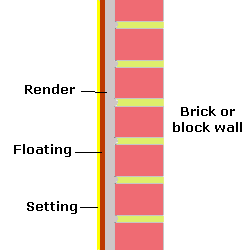 Walls constructed of brick, block or stone have always been finished with plaster (see right). As with the lath and plaster walls above, three coatings were applied - the render, the floating and the setting layers.
Walls constructed of brick, block or stone have always been finished with plaster (see right). As with the lath and plaster walls above, three coatings were applied - the render, the floating and the setting layers.
The plaster mixes were in days gone by the same as for lath and plaster - i.e. the render and floating layers 1:3 (lime putty:sharp sand) with animal hair often added and the setting layer either lime putty on its own or 3:1 (lime putty:fine sand).
With the same mixtures as lath and plaster, the problem of the length of time required for each layer to dry sufficient for the next layer was also encounter. Towards the end of the nineteenth century cement or gypsum was added to to the mixtures to decrease the time between layers. These mixes were typically the same as for lath and plaster of the same period - i.e. 1:1:6 (gypsum/cement:lime putty:sharp sand) for the first two layers and equal parts lime putty and gypsum for the setting layer.
By the mid 20th century, lime had been largely replaced with the first two layers being straight sand and cement renders (1:6) (without added animal hair) and the setting layer a gypsum plaster alone.
Modern (21st century) practice tend to the use of premixed manufactured gypsum based render (also referred to as undrcoat or 'browning') and finishing plasters.
See also:
Dry lining - plasterboard on masonry walls
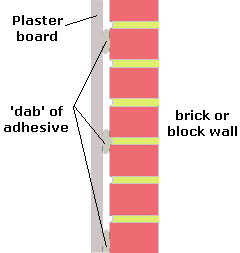 Dry-lining is a modern, popular, quick alternative to applying plaster on brick, block or stone walls.
Dry-lining is a modern, popular, quick alternative to applying plaster on brick, block or stone walls.
Plasterboard is simply held in place by numerous 'dabs' of plaster adhesive.
The masonry wall is covered with a series the adhesive 'dabs' spaced horizontally and vertically about 400mm (16 inches) apart and then the plasterboard sheeting is pushed onto these 'dabs', pushed up to adjacent sheets and leveled.
The joints between the plasterboard sheets are then covering with scrim (as for stud partitions above) and a thin application of a gypsum based sealant applied.
The surface of the plasterboard is not covered with a plaster coating.
