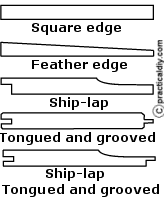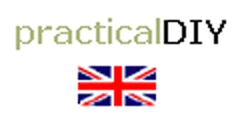Weatherboarding
- the different types of external cladding
Finishing the external faces of buildings by covering with a form of cladding has been common practice for generations, often it is referred to as 'weatherboard'.
Although there are different types, cladding generally offers a decorative finish which is resistant to the weather and can usually be fixed to the walls without having had too much previous experience.
Most traditional weatherboard buildings have used timber planking of various profiles, modern cladding planking made from uPVC or fibre cement have added additional low maintenance options.
Ideally, cladding planks should be fixed horizontally, this allows the rain etc to flow down the front face from one plank to the one beneath; in windy conditions however, moisture will get in behind the planking.
If the planks were mounted vertically, the water ingress would be greater as the water flowing down would also flow along and through the joints.
Vertical planking is generally not a good idea, however, where it is needed, the overlap between planks should be arranged away from the prevailing wind, this will minimise wind blown water passing through the overlap.
Timber cladding is usually fixed to vertical timber battens which were first fixed to the building; if the basic building structure is not weather-tight, a damp proof membrane (vapour barrier) is fitted between the battens and the building itself - i.e. if the building is of timber frame or similar.
If insulation is going to be fitted behind the cladding, this needs to go behind the vapour barrier membrane and battens.
Some uPVC cladding systems have their own fixing method but usually even uPVC can be mounted on to wooden battens.
A gap of at least 25mm (1 inch) is needed behind the cladding to allow air to circulate to prevent moisture building up. Normally the battens will provide an adequate gap.
 Various profiles (see right) are used for timber/uPVC cladding - the illustrations of the different profiles shown in this article all show the lower edge of the planks to left and the back to the bottom.
Various profiles (see right) are used for timber/uPVC cladding - the illustrations of the different profiles shown in this article all show the lower edge of the planks to left and the back to the bottom.
 Square edge rough sawn timber planking has a uniform thickness - this varies but is usually between 12mm (0.5 inch) and 18mm (0.75 inch).
Square edge rough sawn timber planking has a uniform thickness - this varies but is usually between 12mm (0.5 inch) and 18mm (0.75 inch).
See also fibre cement below - a man-made alternative to timber square edge.
The width of each plank is typically from 125mm (5 inch) to 225mm (9 inch).
The lowest plank is fixed in place first using nails in the lower edge, the next plank is overlapped into the first and its lower edge is fixed through the top of the first, the remaining planks are fixed in place in a similar manner, overlapping onto the plank below. The overlapping allows rain to run down the front, dripping off each plank onto the plank below.
 Feather-edged rough sawn timber planks are tapered across their width, widths vary , usually between 125mm (5 inch) and 225mm (9 inch).
Feather-edged rough sawn timber planks are tapered across their width, widths vary , usually between 125mm (5 inch) and 225mm (9 inch).
The tapering also varies (usually depending upon the width) - 150mm wide planking will have a taper in the order of 18mm (0.75 inch) to 6mm (0.25 inch).
The lowest plank is fixed in place first using nails in the lower edge, the next plank is overlapped into the first and its lower edge is fixed through the top of the first, the remaining planks are fixed in place in a similar manner, overlapping onto the plank below. The overlapping allows rain to run down the front, dripping off each plank onto the plank below.
 Ship-lap planed timber (also available as moulded uPVC) has a shaped front face and profile that that the top of each plank fits behind the bottom edge of the adjacent plank. Widths vary, usually between 100mm (4 inch) and 200mm (8 inch).
Ship-lap planed timber (also available as moulded uPVC) has a shaped front face and profile that that the top of each plank fits behind the bottom edge of the adjacent plank. Widths vary, usually between 100mm (4 inch) and 200mm (8 inch).
The lowest plank is fixed in place first using nails in the lower edge, sometimes the top edge is also nailed (as shown) but the next plank up will overlap and hold the lower plank against the battens anyway. The remaining planks are fixed in place in a similar manner, overlapping the plank below. The overlapping allows rain to run down the front without and prevents it getting in behind the planks.
 Tongued and grooved planed timber (also available as moulded uPVC) has a flat front face (possibly with a slight chamfer on the top edge), the tongue at the top of each plank locates in the groove of the plank above,
Tongued and grooved planed timber (also available as moulded uPVC) has a flat front face (possibly with a slight chamfer on the top edge), the tongue at the top of each plank locates in the groove of the plank above,
Widths vary, usually between 100mm (4 inch) and 200mm (8 inch).
The lowest plank is fixed in place first using nails in the lower edge and through the lower edge of the tongue, the groove at the lower edge of the next plank locates on the tongue of the previous plank, and the upper plank is secured with nails through the lower edge of the tongue - by fixing the groove over the tongue and then securing through the tongue, the fixings can be concealed.
With the groove covering the tongue of the plank below, rain will run down the front face and not get in behind.
 Ship-lap, tongued and grooved planed timber is fairly similar to ordinary Ship-lap except for the bottom edge being grooved while the top edge forms a tongue to fit into the groove of the plank above.
Ship-lap, tongued and grooved planed timber is fairly similar to ordinary Ship-lap except for the bottom edge being grooved while the top edge forms a tongue to fit into the groove of the plank above.
Fixing is similar to 'tongued and grooved' above. The advantage over ordinary ship-lap planking is that the fixings can be concealed, the advantage over ordinary tongued and grooved is that the front face is a bit more attractive.
 uPVC Cladding can give similar appearance to timber cladding but usually has a thinner section as uPVC can be easily moulded; for example, to the right is shown a typical uPVC ship-lap profile with tongued and grooved attachment points. As uPVC can be so easily moulded, some ranges do offer the same front appearance with different mouldings, e.g.
uPVC Cladding can give similar appearance to timber cladding but usually has a thinner section as uPVC can be easily moulded; for example, to the right is shown a typical uPVC ship-lap profile with tongued and grooved attachment points. As uPVC can be so easily moulded, some ranges do offer the same front appearance with different mouldings, e.g.
- A solid uPVC moulding which has increased strength for installation at low levels where some 'knocks and bumps' can be expected.
and - A hollow, lighter weight, uPVC moulding for use at higher levels where impact strength is generally not required - being lighter, it is easier to handle during installation at heights than the solid uPVC moulding.
It can be easier to work with uPVC than timber because each uPVC plank will have been made to within tight tolerances, it does not twist, warp or split and there are no knots in it.
uPVC is available in different colours, although white seems to be the widest used - where a colour other than white is required, most manufacturers seem to just apply a thin coating of colour over white uPVC - this does mean that any scrapes and damage to the surface may reveal the white underneath.
uPVC is considered to be low maintenance, all it usually needs is a annual wash down to keep it looking as good as new for years to come.
Fibre cement is another material used to make cladding, typically it is square edged and has a timber-like surface finish (i.e. a wood grain effect is impressed on the surface). It's available in a large range of colours and can be worked/fixed just like timber. The colour is only a thin film on the surface, so any damage to the finish will all the base material to show through.
It is a low maintenance and rot free alternative to traditional timber cladding planks. In addition it is immune to fire and attack by pests.
